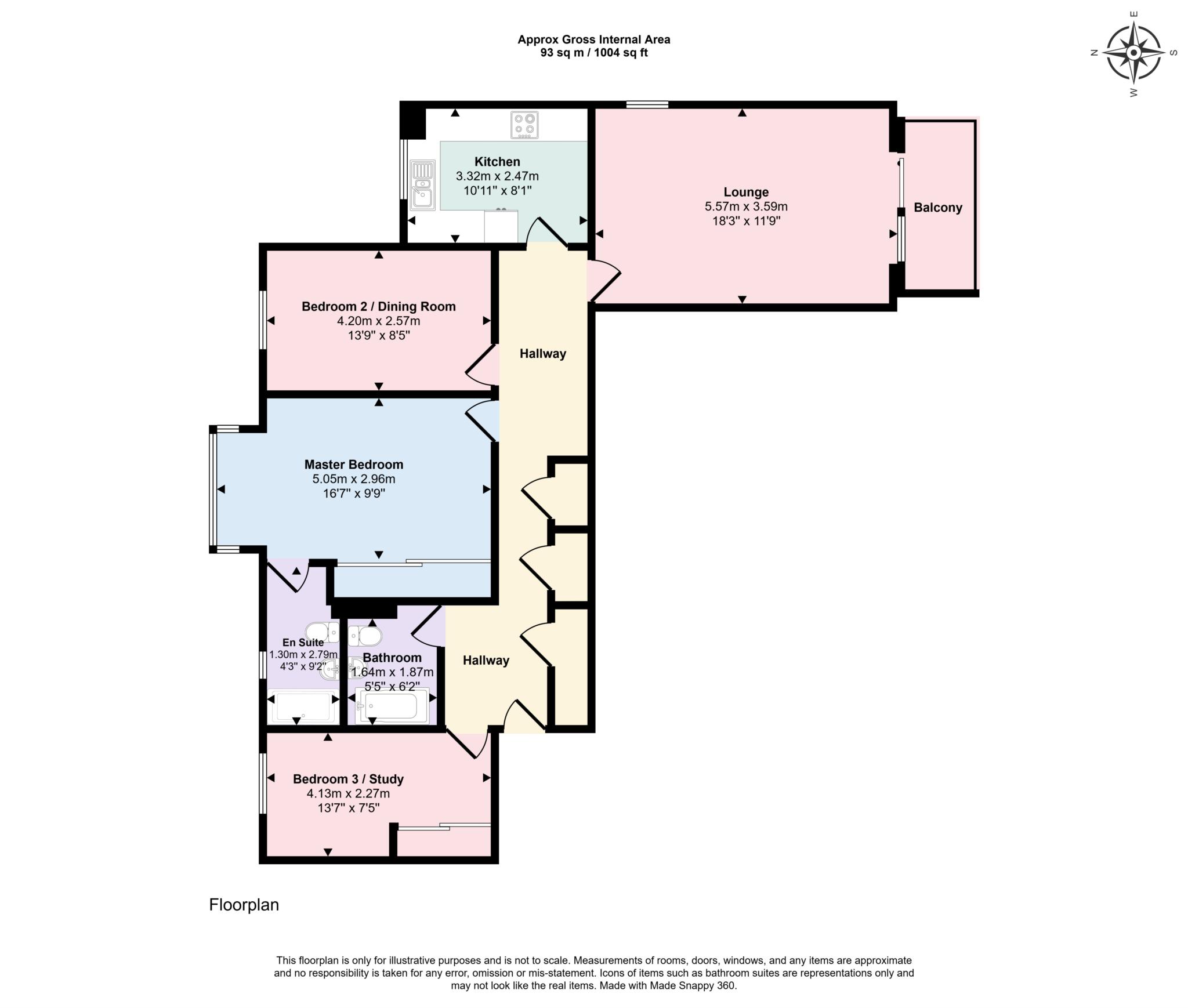- Spacious seafront apartment
- Panoramic direct sea views
- Private garage
- Double aspect lounge opening onto a south facing glass framed balcony
- Tastefully styled kitchen with integrated appliances
- Main bedroom with bay windows, recessed wardrobes and modern en suite shower room
- Two additional double bedrooms with ample scope to become a dining room or study
- Generously sized family bathroom
- Large hallway with a wealth of fitted storage
- Well-maintained complex with landscaped grounds, a lift to all floors and secure entryphone
Step Inside
Perfectly positioned to capture panoramic vistas of the sea this impressively sized apartment sits on the fourth floor of a modern block directly across from the beach and promenade.
Notably presented with a neutral decor that lends itself to being a great blank canvas for you to enhance and style to your own tastes, a brilliantly flowing layout unfolds from an admirably large and wide hallway that instantly conjures a feeling of space.
Filled with sea views from sliding glazed doors opening onto a south facing balcony, a generous double aspect lounge creates a great place to relax and unwind. The ample dimensions have space for both seating and dining and the glass balustrades of the balcony allow the views to filter seamlessly through without interruption.
With far-reaching cityscape outlooks, the adjacent kitchen is fully fitted with the timeless appeal of tongue and groove door cabinets. The u-shaped design provides plenty of functional storage and workspace as well as a dedicated under-counter spot for a freestanding washing machine. A great array of integrated appliances includes an electric hob, individual fridge and freezer and eye-level oven and grill.
When it comes to generating versatility for family life or working from home, the three double bedrooms of this seafront home conjure a wealth of possibilities. With accent coastal blue stripes, carpeting and blinds the large main bedroom captures more of those city vistas from its bay windows. The mirrored doors of recessed wardrobes bounce a lovely measure of natural light around the room, while the added luxury and privacy of a modern en suite shower room adds a stylish finishing touch.
Each of the two additional double bedrooms continues the flow of light and sweeping outlooks over Worthing. The excellently proportioned second bedroom is currently a formal dining room, while the third bedroom is used as a dedicated home office/study and has recessed wardrobes that match the main suite. Together they share a family bathroom arranged in a decorative tile setting with a full size bath that has an overhead shower. A trio of fitted hallway cupboards completes the layout.
Step Outside
Set back from the coast road behind the sculptured curves of impeccably landscaped communal grounds, Regis Court offers a superior degree of kerb appeal as well as an admirable level of distance from passers-by.
Glass framed and covered, the apartment's private south facing balcony provides an instant wow factor with picturesque direct sea views stretching out before you. A truly special place to relax in the sun, it adds a sublime place for outdoor meals or to simply sit back, admire the vistas and listen to the waves crashing on the shore. Outside, a private garage to the rear of the complex supplies the chance to have secure off-road parking or further storage.
In Your Local Area
Sitting right on the coast road this Worthing apartment sits looking out onto the sea and is just a stone's throw from the beach. Take a stroll along the promenade to the lido, pier and pavilion in one direction and Marine Gardens in the other, or wander through the town centre with its numerous cafes, bars and restaurants.
West Worthing train station is approximately a mile from your door with mainline routes to London, Brighton and beyond, regular bus services travel along the coast road and the A27 is easily accessible.
Flood Risk
Rivers and the sea: Very low
Surface water: Very low
Council Tax
Adur & Worthing, Band D
Service Charge
£3,350.00 Yearly
Lease Length
983 Years
Notice
Please note we have not tested any apparatus, fixtures, fittings, or services. Interested parties must undertake their own investigation into the working order of these items. All measurements are approximate and photographs provided for guidance only.

| Utility |
Supply Type |
| Electric |
Mains Supply |
| Gas |
Mains Supply |
| Water |
Mains Supply |
| Sewerage |
None |
| Broadband |
None |
| Telephone |
None |
| Other Items |
Description |
| Heating |
Gas Central Heating |
| Garden/Outside Space |
Yes |
| Parking |
No |
| Garage |
Yes |
| Broadband Coverage |
Highest Available Download Speed |
Highest Available Upload Speed |
| Standard |
7 Mbps |
0.8 Mbps |
| Superfast |
80 Mbps |
20 Mbps |
| Ultrafast |
1000 Mbps |
1000 Mbps |
| Mobile Coverage |
Indoor Voice |
Indoor Data |
Outdoor Voice |
Outdoor Data |
| EE |
Enhanced |
Enhanced |
Enhanced |
Enhanced |
| Three |
Enhanced |
Enhanced |
Enhanced |
Enhanced |
| O2 |
Likely |
Likely |
Enhanced |
Enhanced |
| Vodafone |
Likely |
Likely |
Enhanced |
Enhanced |
Broadband and Mobile coverage information supplied by Ofcom.