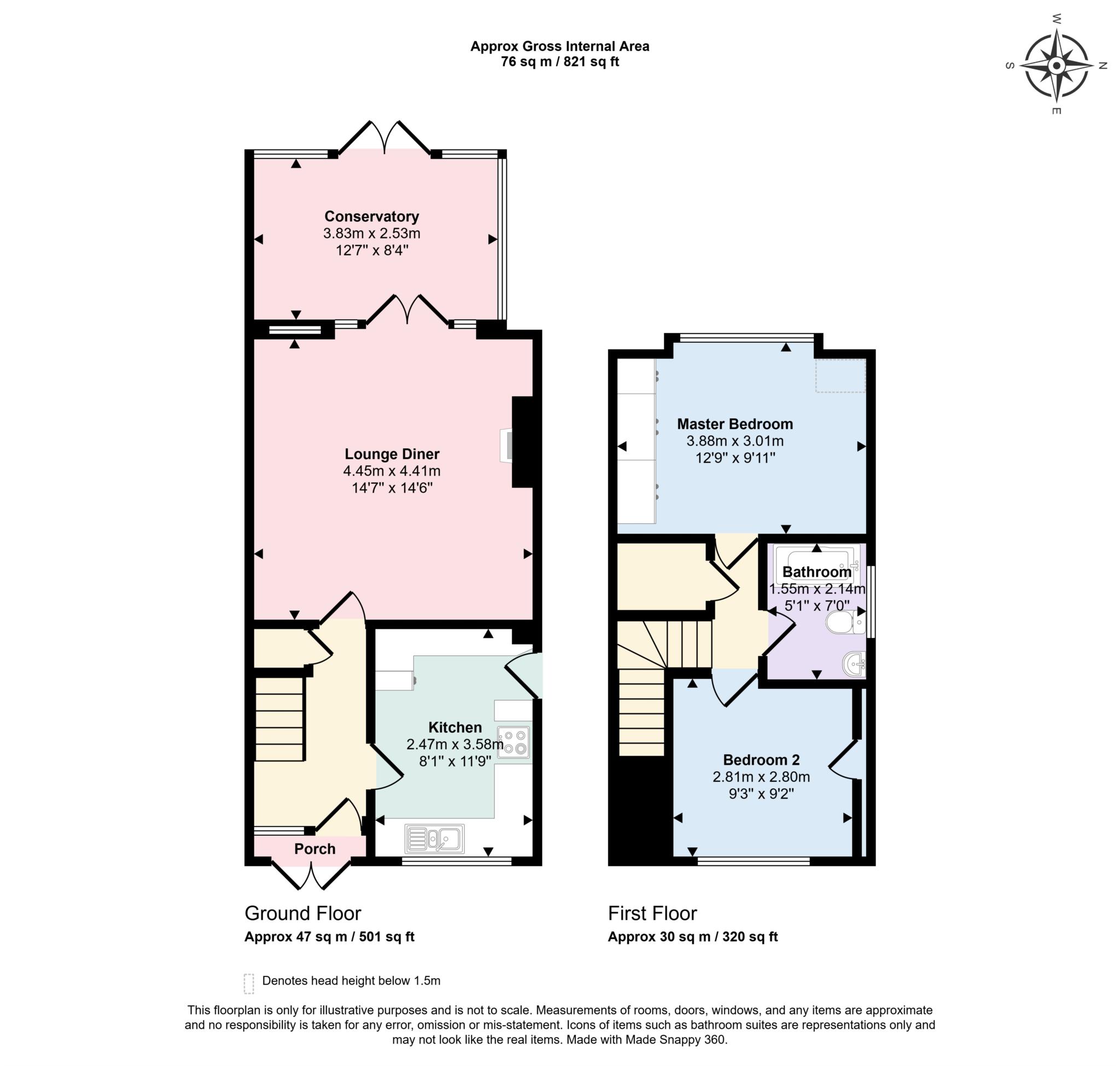- Chain free semi-detached house with a superbly sized and styled layout
- Prized amount of privacy
- Idyllic village location
- Secluded gardens at both the front and rear
- Detached garage
- Spacious lounge/diner with wood burner
- Large conservatory with French doors to a secluded decked patio
- Kitchen with appliances
- Two generous bedrooms
- Deluxe contemporary bathroom
Step Inside
Positioned in a West Sussex village renowned for its sense of community, this semi-detached home sits back from the leafy setting of London Road, encompassed by gardens that conjure a lovely quality of life.
Creating a coveted measure of privacy from the world outside, an established row of trees guide you down to the full height glazing of an enclosed porch where overhead the fishscale patterns of hung tiles lend ample charm. Once inside you'll find a ground floor layout designed with everyday life in mind.
With a rich timber toned floor stretching out beneath your feet, a spacious lounge/diner is bathed in sunlight from west facing French doors and windows that let the gardens outside add a pretty backdrop. A wood burner sits within the exposed brickwork of a focal point fireplace and the French doors give a lovely interplay with an adjoining conservatory that provides a fantastic amount of additional space. Whether you choose to use it as a dedicated dining room, home office, play room or peaceful retreat, this considered addition makes it temptingly easy to step out and relax on a secluded decked patio and make maximum use of the gardens.
At the front of the layout the leafy outlooks and generous proportions continue in an excellent kitchen fully fitted traditional crisp white cabinets and the clean lines of contemporary countertops. Supplying plenty of storage and workspace the wrap-around design has an integrated oven, hob and dishwasher, as well as dedicated space for a washing machine and fridge freezer. A side door gives you every excuse to step out into the gardens for a morning coffee while a cleverly placed inner window carries through views of the rear garden.
Upstairs a central landing unfolds onto a duo of notably sized bedrooms with high ceilings, plush grey carpeting and a lovely measure of natural light. The main bedroom sits peacefully to the rear with tastefully chosen fitted wardrobes and bay windows, while the large single bedroom with hidden eaves storage provides plenty of flexibility to have a home office if needed. Together they share a deluxe contemporary bathroom that adds a chic finishing touch. Arranged in a sleek rich tile setting, it includes a stylish countertop basin and a full sized bath with a glass screen, overhead shower and wide alcove shelving.
Step Outside
To the rear the French doors of the conservatory entice you out into the tranquillity and seclusion of a broad decked patio ideal for everything from afternoon siestas to al fresco dining. Beautifully planted beds with an Acer tree, lavender and flowering shrubs frame an established lawn. A path to its side leads you down to a paved patio that gives an alternative place to relax and entertain friends. A timber shed has storage for barbeques and bikes.
At the front, a further paved garden is equally private and inviting. The boughs of established trees stretch out overhead giving dappled shade to an impressive amount of space in which to sit, dine and unwind. Close by, a garage adds the convenience of secure off-road parking.
In Your Local Area
Blending the architecture and history of a 12th century church with the hubbub of a thriving high street and easy access to the A24, Horsham and Pulborough, Ashington village provides an ideal family/work life balance. Locals love the coffee, fresh pastries and home accessories of Tate at Home, while budding gardeners and frequent farm shop visitors are spoilt for choice.
The natural beauty of the surrounding landscape, idyllic countryside walks and traditional pubs are all close at hand, while just three miles north Storrington offers a great choice of shops and amenities. Local schools include Ashington C of E, Thakeham and St Mary's C of E primary schools, and the location is perfect for Steyning Grammar School as well.
The A24 gives easy access to Horsham, Crawley and Worthing, and Pulborough mainline train station is circa 8miles.
Flood Risk
Rivers and the sea: Very Low
Surface water: Very Low
Council Tax
Horsham District Council, Band D
Notice
Please note we have not tested any apparatus, fixtures, fittings, or services. Interested parties must undertake their own investigation into the working order of these items. All measurements are approximate and photographs provided for guidance only.

| Utility |
Supply Type |
| Electric |
Mains Supply |
| Gas |
Mains Supply |
| Water |
Mains Supply |
| Sewerage |
Mains Supply |
| Broadband |
None |
| Telephone |
None |
| Other Items |
Description |
| Heating |
Gas Central Heating |
| Garden/Outside Space |
Yes |
| Parking |
No |
| Garage |
Yes |
| Broadband Coverage |
Highest Available Download Speed |
Highest Available Upload Speed |
| Standard |
20 Mbps |
1 Mbps |
| Superfast |
80 Mbps |
20 Mbps |
| Ultrafast |
Not Available |
Not Available |
| Mobile Coverage |
Indoor Voice |
Indoor Data |
Outdoor Voice |
Outdoor Data |
| EE |
Enhanced |
Enhanced |
Enhanced |
Enhanced |
| Three |
Likely |
Likely |
Enhanced |
Enhanced |
| O2 |
Likely |
Likely |
Enhanced |
Enhanced |
| Vodafone |
Likely |
Likely |
Enhanced |
Enhanced |
Broadband and Mobile coverage information supplied by Ofcom.